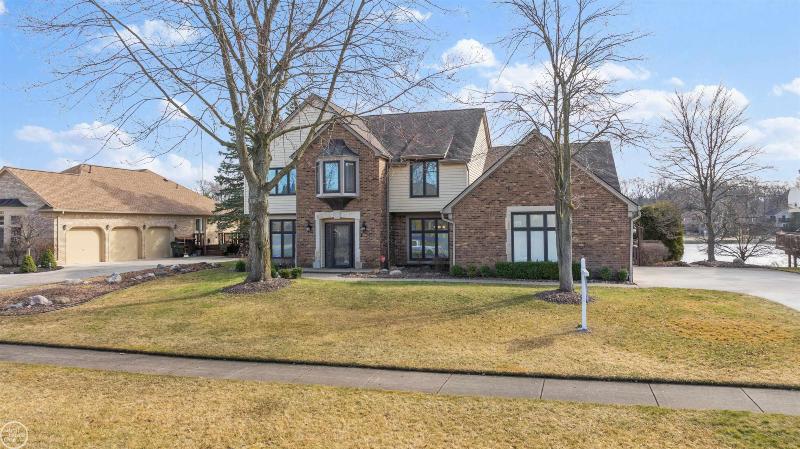- 4 Bedrooms
- 3 Full Bath
- 1 Half Bath
- 3,485 SqFt
- MLS# 50134937
- Photos
- Map
- Satellite
Property Information
- Status
- Sold
- Address
- 54334 Sherwood
- City
- Shelby Township
- Zip
- 48315
- County
- Macomb
- Zoning
- Residential
- Property Type
- Single Family
- Listing Date
- 03/04/2024
- Subdivision
- Sherwood Forest Subdivision #2
- Total Finished SqFt
- 3,485
- Above Grade SqFt
- 3,485
- Garage
- 3.0
- Garage Desc.
- Attached Garage, Direct Access, Electric in Garage, Gar Door Opener, Side Loading Garage
- Waterview
- Y
- Waterfront Desc
- Lake Frontage, No Gas Motors, No Wake Lake, Water Front, Water View, Waterfront
- Body of Water
- Sherwood Forest Lake
- Water
- Public Water
- Sewer
- Public Sanitary
- Year Built
- 1985
- Home Style
- Colonial
School Information
- School District
- Utica
- Elementary School
- Crissman Elementary
- Middle School
- Malow Junior High
- High School
- Eisenhower High School
Taxes
- Association Fee
- $350
Rooms and Land
- Living
- 24X26 1st Floor
- Other
- 12X14 1st Floor
- Breakfast
- 12X8 1st Floor
- MasterBedroom
- 19X14 2nd Floor
- Bedroom2
- 17X12 2nd Floor
- Bedroom3
- 12X16 2nd Floor
- Bedroom4
- 12X19 2nd Floor
- Dining
- 15X12 1st Floor
- Kitchen
- 24X16 1st Floor
- Den
- 14X12 1st Floor
- Laundry
- 8X8 1st Floor
- SunRoom
- 21X12 1st Floor
- Bath1
- 14X9 2nd Floor
- Bath2
- 8X7 2nd Floor
- Bath3
- 8X10 Lower Floor
- Lavatory1
- 7X5 1st Floor
- Basement
- Finished, Full, Sump Pump, Walk Out
- Cooling
- Ceiling Fan(s), Central A/C
- Heating
- Forced Air, Humidifier
- Acreage
- 0.36
- Lot Dimensions
- 116 x 145 x 96 x 142
- Appliances
- Dishwasher, Disposal, Humidifier, Microwave, Range/Oven, Refrigerator
Features
- Fireplace Desc.
- Gas Fireplace, Grt Rm Fireplace
- Interior Features
- 9 ft + Ceilings, Cable/Internet Avail., Cathedral/Vaulted Ceiling, Hardwood Floors, Security System, Sump Pump, Walk-In Closet
- Exterior Materials
- Brick, Vinyl Siding
- Exterior Features
- Deck, Lawn Sprinkler, Patio, Porch, Sidewalks, Street Lights
Listing Video for 54334 Sherwood, Shelby Township MI 48315
Mortgage Calculator
- Property History
- Schools Information
- Local Business
| MLS Number | New Status | Previous Status | Activity Date | New List Price | Previous List Price | Sold Price | DOM |
| 50134937 | Sold | Pending | Apr 17 2024 9:22AM | $679,900 | 12 | ||
| 50134937 | Pending | Active | Mar 16 2024 11:21AM | 12 | |||
| 50134937 | Active | Mar 4 2024 1:21PM | $679,900 | 12 |
Learn More About This Listing
Listing Broker
![]()
Listing Courtesy of
Real Estate One
Office Address 56288 Van Dyke
Originating MLS: MiRealSource
Source MLS: MiRealSource
THE ACCURACY OF ALL INFORMATION, REGARDLESS OF SOURCE, IS NOT GUARANTEED OR WARRANTED. ALL INFORMATION SHOULD BE INDEPENDENTLY VERIFIED.
Listings last updated: . Some properties that appear for sale on this web site may subsequently have been sold and may no longer be available.
Our Michigan real estate agents can answer all of your questions about 54334 Sherwood, Shelby Township MI 48315. Real Estate One, Max Broock Realtors, and J&J Realtors are part of the Real Estate One Family of Companies and dominate the Shelby Township, Michigan real estate market. To sell or buy a home in Shelby Township, Michigan, contact our real estate agents as we know the Shelby Township, Michigan real estate market better than anyone with over 100 years of experience in Shelby Township, Michigan real estate for sale.
The data relating to real estate for sale on this web site appears in part from the IDX programs of our Multiple Listing Services. Real Estate listings held by brokerage firms other than Real Estate One includes the name and address of the listing broker where available.
IDX information is provided exclusively for consumers personal, non-commercial use and may not be used for any purpose other than to identify prospective properties consumers may be interested in purchasing.
 Provided through IDX via MiRealSource. Courtesy of MiRealSource Shareholder. Copyright MiRealSource.
Provided through IDX via MiRealSource. Courtesy of MiRealSource Shareholder. Copyright MiRealSource.
The information published and disseminated by MiRealSource is communicated verbatim, without change by MiRealSource, as filed with MiRealSource it by its members. The accuracy of all information, regardless of source, is not guaranteed or warranted. All information should be independently verified.
Copyright 2024 MiRealSource. All rights reserved. The information provided hereby constitutes proprietary information of MiRealSource, Inc. and its shareholders, affiliates and licensees and may not be reproduced or transmitted in any form or by any means, electronic or mechanical, including photocopy, recording, scanning or any information storage or retrieval system, without written permission from MiRealSource, Inc.
Provided through IDX via MiRealSource, as the "Source MLS", courtesy of the Originating MLS shown on the property listing, as the Originating MLS.
The information published and disseminated by the Originating MLS is communicated verbatim, without change by the Originating MLS, as filed with it by its members. The accuracty of all information, regardless of source, is not guaranteed or warranted. All information should be independently verified.
Copyright 2024 MiRealSource. All rights reserved. The information provided hereby constitutes proprietary information of MiRealSource, Inc. and its shareholders, affiliates and licensees and may not be reproduced or transmitted in any form or by any means, electronic or mechanical, including photocopy, recording, scanning or information storage and retrieval system, without written permission from MiRealSource, Inc.

